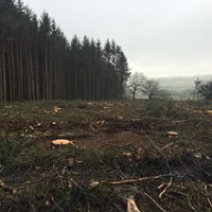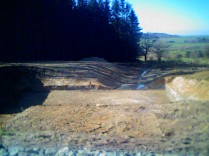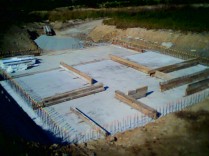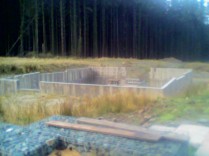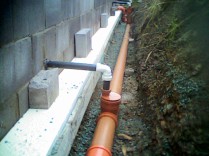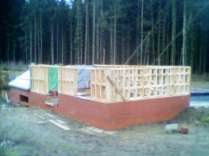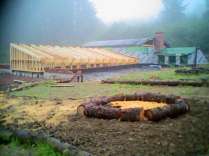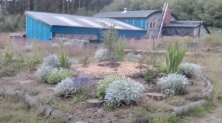
A New Home for Witchy Wood
We have planning permission for our new workshop and house.
Construction has started, but will be a long process.
As much as possible we are using locally sourced materials and labour for the project. Most of the timber for the building will come from our own woodlands.
Here are some photos of the construction.
